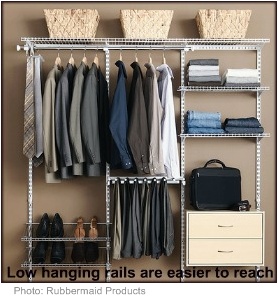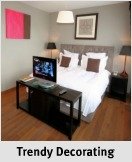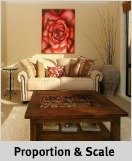Accessible Home Design for the Physically Disabled
Here are some tips for accessible home design to enable your physically disabled family member to enjoy easy manoeuvrability around the home.
In general:
1. If you should need an exterior ramp to allow wheelchair access to your home make sure that the surface is firm and level and that the wheelchair, or a person pushing it, will not slip. A good surface for the wheelchair ramp would be concrete coated with a floor-paint-and-sand mix. Alternatively you could use stick on grit strips. The maximum exterior slope is 1:20, while for interior ramps (should you need one) the maximum slope is 1:12.
2. Should a ramp not be an option for you, wheelchair lifts are available to convey one safely to a raised patio or front door.

3. It is easier for a wheelchair bound person to move from room to room if the doorways have no thresholds, meaning that the flooring is continuous and there are no strips to go over. This has the added benefit of making your home feel more seamless.
4. For an accessible home design, your doorways could be widened to about 90cm (around 36 in.) so that a wheelchair can fit through it easily. Alternatively you could use swing away offset door hinges so that the door can be opened wider than 90 degrees.
5. Relocate light switches so that they can be reached easily from a seated position.
6. In the living room and at least one bedroom a turning circle of 150cm (about 59in.) or otherwise a turning ellipse of 170cm by 140cm (67in. by 55in.) is necessary.
7. Make sure that there are no obstructions or stairs to get to the kitchen, living room, bathroom, and a bedroom. If these rooms split over two floors then a stairlift or home elevator would need to be professionally installed. The aisle where the wheelchair would travel should be at least 80cm (about 32in.) wide. Keep this in mind when you are planning your furniture arrangement and traffic flow in the room.
8. Keep your rooms free of unnecessary clutter or ornaments that are easy to knock over.
9. Make sure that your flooring is non-slip. You can use carpets, but they are not a good idea in places where a wheelchair user would need to turn frequently (such as the bedroom). The best type of carpet is a low level loop-pile carpet. Don’t use scatter rugs as they are difficult to manoeuvre on. Avoid shaggy rugs, longer loop pile carpets, plush carpets and velvet pile carpets.
 In the bedroom:
In the bedroom:
1. In accessible home design use specially designed adjustable height beds for ease of getting into bed. Grab bars and overhead lifting poles are also available to make getting out of bed easier.
2. If your loved one needs to spend long periods confined to bed rest consider getting an over bed table. This will help with mealtimes. If you get a table with a tilting top this will aid reading and writing. There are also clip-on devices, such as mirrors, available that clip onto the edge of the bed for convenience.
3. Remember to keep a clear space of 120cm (48in.) around the bed to allow both wheelchair access as well as access to the caregiver.
4. Make sure that the closet chosen for a disabled person’s bedroom has easy to open doors - sliding doors, folding doors and pocket doors are the most suitable.
5. A lower closet hanging rail and shelves should be provided.
By incorporating some of these tips for accessible home design into your decorating plans, you will create a beautiful and functional home that your whole family can comfortably enjoy.
Are you revamping your bathroom or kitchen? Click
here
for ideas to make your bathroom disability-friendly. There are also plenty of things you can do to
make the kitchen more accessible
for your disabled family member.
Return from Accessible Home Design to Interior Design Tips for Disabilites
Return from Accessible Home Design to Interior Decorating Together
|









